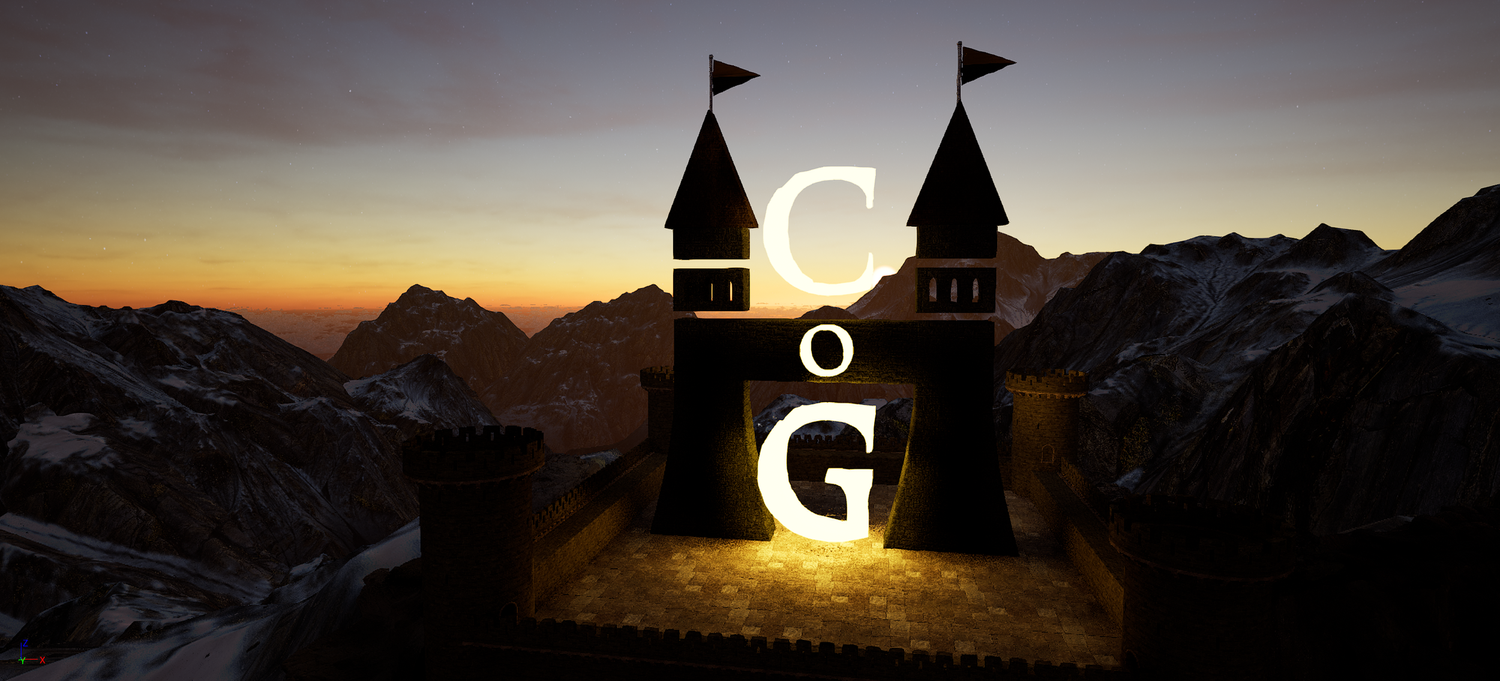and Guitardom anniversary number 9. I've made note of this date a few times in the past as it marks the actual day I resumed the mantle of guitar player again. As I've said previously, it was a decision reached after having several months of unencumbered reflection while I was pursuing my MPH at OUHSC. At the time I realized that I still thought like a guitar player, I still consumed guitar oriented music, and I really missed that part of my life although I had essentially put the guitar down for the better part of 15 years. I would say it was one of the biggest mistakes in my life, but my life wasn't exactly empty in those years and alls well that ends well.
It's hard to quantify exactly what has transpired in the last year. This year marks 9 years of steady playing and incremental improvement. I know I'm getting closer to some targets (you never reach "the target" as it's always moving away), and I may actually get to a point in the next year or two that I can say (with a straight face) that I've satisfied myself with the amount of work in a certain direction or on a certain song. My song milestones are the same as they have been for the most part (Eruption, Endless Road, etc.), although I did start working on a project that has lain fallow for the past few months, and I intend to resume.
I began a "Guitar Hero Retrospective" project in the spirit of a project initially done and posted by a guitarist named Ketil Strand. It's essentially a medley of key tunes by the influential guitarists of the modern era (dating back to Django, Charlie Christian, etc.) While I don't know that I'll put together something quite as comprehensive as him, the project was a good way to not only put together a demo I could post for future opportunities, but it would also be a good way to either learn or enhance certain styles that are usually somewhat neglected in my playing.
The biggest determinants for my playing in the past year have been buying a Jazz Bass last winter, putting together a few acoustic numbers to play at my Grandmother Nonie's wake, and then gradually resuming electric, bass, and piano. Once the decision was made to play those songs for Nonie, I only practiced those tunes for the next 6 weeks or so. This fall saw me resume my regularly scheduled programming, with a bit more emphasis on the neglected electrics. In the past I had been trying to play piano in the morning, and then about 30 minutes of bass, followed by 45 minutes of electric, and closing with 45 minutes of acoustic at night.
I'm trying a different approach (as of this week) in which I will probably alternate electric on one night, followed by bass & acoustic the other nights. I feel like I need to get back to focusing more intensely on trying to improve technique, phrasing, etc. and the brief little 45 minute sessions were too superficial. I have also started to learn more parts by ear, moreso by happenstance as opposed to formal planning.
Learning bass lines by ear is quite a bit less challenging than guitar since they're typically monophonic (not counting Geddy and Chris Squire, among others) and the tone is usually cleanish enough that you can discern the notes easier. But I've also spent some time learning a few guitar tunes by ear, and I had started trying to learn some piano pieces by ear, although I set the bar pretty high for my current level of skill. I've really got to make that a regular part of my playing, because I honestly think the key to expressing yourself well on any instrument requires a great ear. I've also got to commit to actually working a bit harder to take all these riffs and bits of songs and forge them into actual tunes I record. I'm guilty of coming up with riffs fairly spontaneously, but stopping short of working them into full songs.
That's what I love about being a musician. There's always going to be something you don't know, and there's always going to be something that will challenge you on multiple levels. Cliche warning: It's the journey, not the destination. It's truly the process of learning, improving, practicing and the like that keeps the truly dedicated coming back. If you don't love the day to day work, you'll never keep it up.
I've got no problem with that...








































































