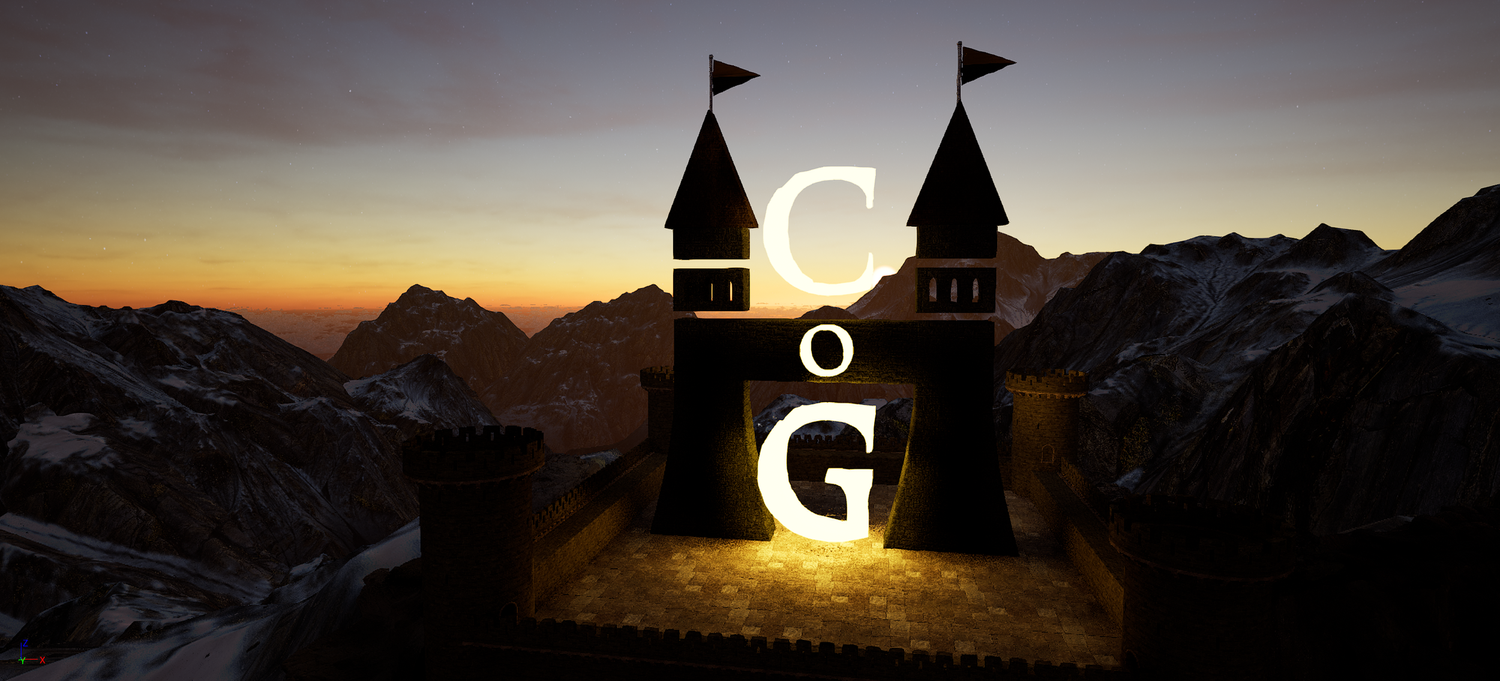Foundation...
and empire? (that's a Heinlein reference, in case you were wondering.) (and you were). Read a book, sheesh.
Anywhat,
here are some more photos we took on Saturday after they finished.

Front porch/door.

Looking down the front perimeter from the left side of the house.

From front door looking back left towards home theatre.

Front door looking towards back patio.

Left side with two guest bedrooms and bathroom looking towards home theatre.

Home theatre with sunken front with the intent to create a modest stadium seat arrangement and hopefully get the center of mass of the screen down to eye level at the primary viewing position.

The next few shots are of the back patio which is outlined by the slightly lower margin. That back square is the spot for the fireplace and a current bone of contention. After seeing it in person, this doesn't look like it will adequately accommodate the fireplace I envisioned, so I'm asking the builder what we can do to include extending the slab portion across to the depth of the solitary square. I want to have some low brick or stone walls on the right side for seating and possibly a slot for firewood storage.


As you can see above, by extending the length of the kitchen, we essentially lost porch space outside the breakfast bar area. If we extend the slab out even with the fireplace square, we should have some usable porch area on that side as well.


The two pictures above show the master bath/shower.

Garage.
