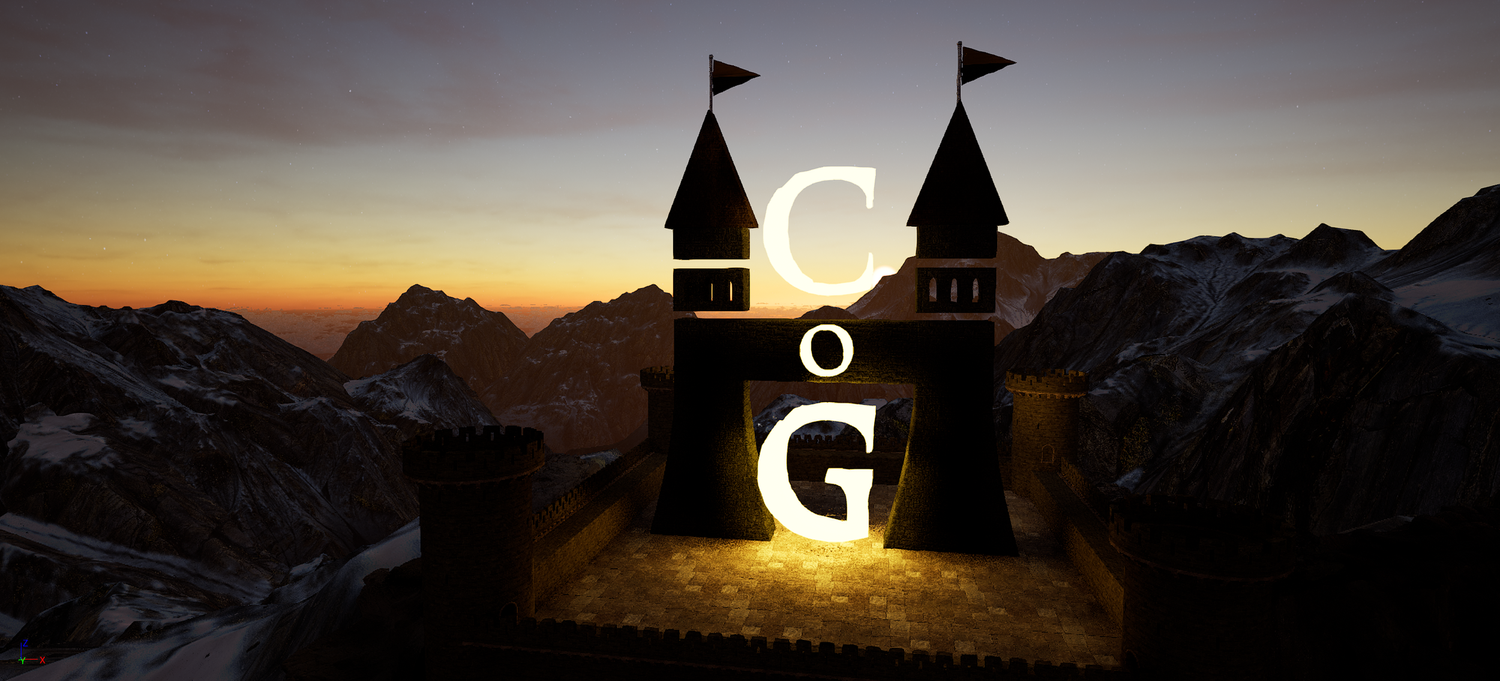
Above are the countertop choices. The top left granite with the red flecks and copperish streak will be the kitchen countertops. On the right the slightly darker flecked granite that continues the copper color will be all the other countertops in the bathrooms, home theater, and outdoor kitchen. The white sample on the bottom is cultured marble that will be used only in the laundry room. We managed to get colors we were happy with within our allowable choices.


The stone tile above will be for the kitchen backsplash. We're going to use the darker tiles on top in the larger size with the lighter color in the bottom picture for smaller tiles so it will be sort of the accent color. Many of our finish choices are lighter since the cabinets and hardwood floors will be darker.

I'm also looking at getting a custom painted set of tiles for behind the cooktop. We're trying to see if we can get this asian floral/tree pattern that has similar colors to the countertops and would look nice and understated. We have to see if the company in question will expand the image across multiple tiles.

The Gold tiles (not to scale) are the choice for the bathroom floors and wall/shower tiles. These are ceramic (or maybe porcelain?) but they have a variety of textures as seen above to give them more of a stone feel.

That very descriptive and interesting picture above is the wall color. We ended up settling on a fairly neutral beige that is really similar to the wall colors in our last two houses, but it's a compromise that's unavoidable when you start considering the other colors and the need for some contrast so we're not overwhelmed by dark colors.

The chateau brown (as used in chateaus, apparently) is the choice for the home theater walls. We were given two paint color choices and we could have used them however we wanted, but we decided to go with beige in every other room. It's all flat paint, not counting trim colors. The home theater walls needed to be a bit darker to absorb reflections.



The 3 pictures above show the hardware. This is a pretty standard material & color in home construction now, it's almost identical to what we had in our first Carothers home in Killeen. We like the color & material both, so why fix what isn't broken.

We had multiple options for the interior doors but we ended up liking what Royal Crest had in their office so we chose that, as well as the trim colors.

The old world texture on the right (not the color) is an option for two rooms in the home where they will go ahead and manually apply the texture when painting. We chose the two biggest rooms, the living room and home theater.

We didn't find the specific door we wanted. The two doors above represent what we hope to combine. The door on the left is a bit too "prison doory" to use Aeyong's real estate jargon, and I agreed. The door on the right's glass insert was bigger than we wanted. We're asking RC to give us the door on the left with the upper pane all glass so we have a half door sized glass insert (with a pattern to be chosen later). We really like how the wooden planks in the door evoke the hardwood floors we hope to get. That's another finish you won't see yet, because we're trying to find out if it will cost us more for our preference. We were quoted for scrubbed hardwood floors in the office, dining (library), and living room, but that was for 3 inch planks. We definitely prefer the 5 inch, so we're going to try and get them to change to those. We originally envisioned those being a really dark stain, but we're starting to think a little less stain will be preferable since we have dark furniture.

Yes, we actually got to choose the roof color. We went wild and chose the weathered wood, which is apparently what every other home in Mustang Creek already has (or close to it). We just couldn't see having some bizarre roof color that would call attention to itself. We figured the pink elephants and flamingoes next to the car on blocks would take care of that.

































