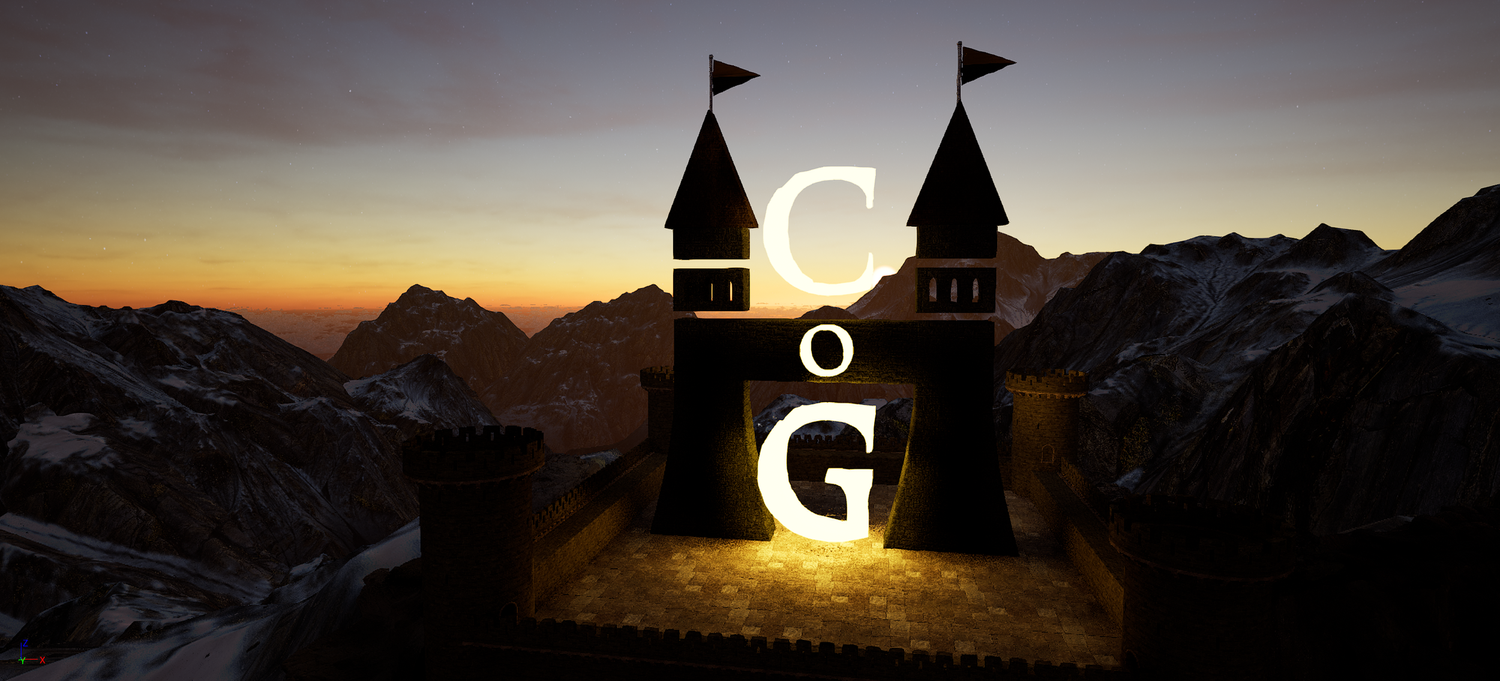Blueprints discussed
We met with them yesterday (a day later than planned thanks to a long day at work courtesy of our perennially absent examiner, no names mentioned), and went through the blueprints and discussed our changes. They seemed surprised by the home theater dimensions but we were able to show them we requested 15x25 on the original documents, so they're going to fix that. We are waiting for an estimate on the cost of the bar, but they predicted it could be done for around $3K, so that's definitely worth it for us. We were able to move some lights around as they had recessed lights in several places that we didn't really care about so we changed four of them for in the home theater. We also got them to agree to install an equipment shelf on the left wall of the theater that will open up to the guest room closet and give me access to my a/v rack from behind. That should eliminate the frustration of installation and upgrades to my a/v gear in the future.
We made a few other modifications here and there but it's fairly close to what we originally requested. They predicted 10 days to get the blueprints back, so that means they'll probably not break ground until the first week or so of February. That will push us into an August completion and most likely a September closing date. Maybe they'll be able to build faster than predicted, but I'm not holding my breath. We will be having ongoing meetings with them to choose cabinets, counters, and other finishes and colors. It's nice to be involved in each step, but we always have the feeling we're missing something critical. We at least have the experience of our first house to know a little better about our preferences.
No house can be perfect because there will always be little tweaks and changes you want to make, but this house is shaping up to be really close to our ideal. This house gives us a slight case of deja vu because the front layout and kitchen area are really similar to our first home. The foyer, office, dining room, and kitchen are almost identical with only a slight difference in kitchen design. The locations are all the same, so we get the same feeling walking in the front door of this house as we did in our first house. It's probably not that uncommon because there are only so many basic home designs among all builders. Things can get decidedly different with custom builders or in other countries, but in Texas at least, the home builders only have so many stock plans and they just make tweaks to separate themselves.
